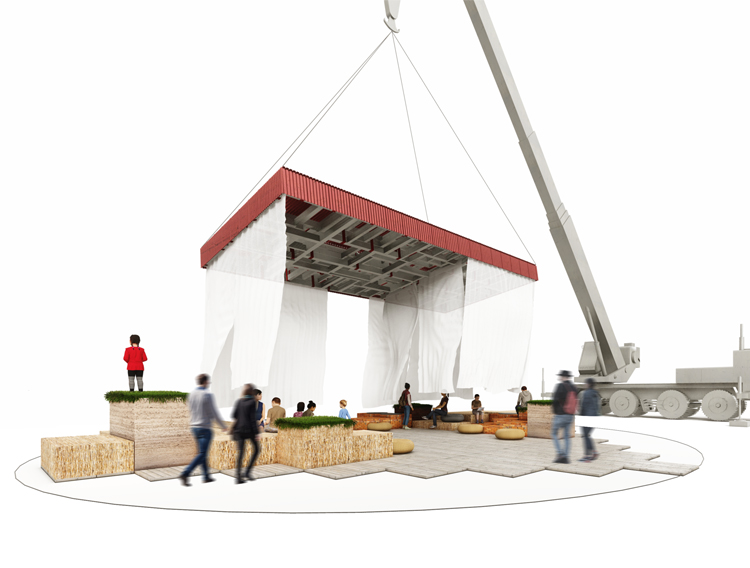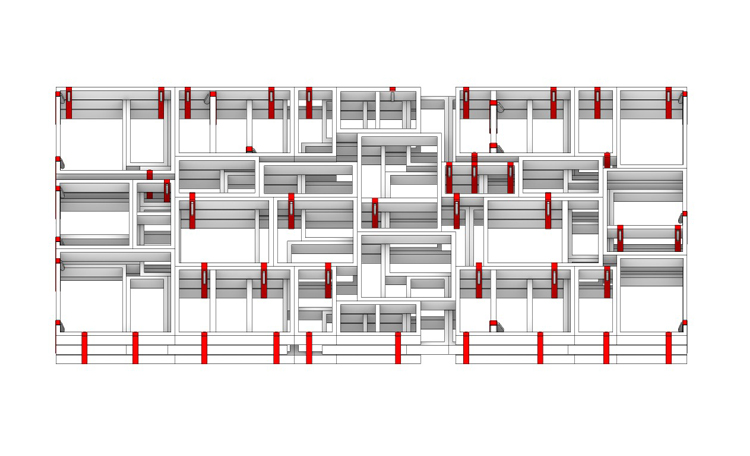


copyright 2025 © alltag.org
all rights reserved
Barzakh برزخ
Frugal Kindergarten
Simsim Luxor
Pavillon im Park
Basel Pavillon 22
Primarschule Walkeweg
Wohnen Baselland
Kanzlei Singapur
Campus Bammatta
Primarschulhaus Zermatt
Pfarreigebäude Ins
Krematorium Thun
Summerschool Tansania
Villa Amalienweg
Guggenheim Helsinki
Kloster und Kapelle
Brasilea
Haus Rosenstrasse
Ausstellung Abroad at Home
Ausstellung Morfología Oblíqua
Ausstellung Esculturas
Ausstellung Teshuva
LEHRE / TEACHING
architectureuntold
materialuntold
Workshops
Exhibitions
Basel Pavillon 22
First re-used component
sourced pavilion from Basel
The Basel Pavilion consists in the integration of two distinctive parts that can be traced back to the origins of our discipline: a ROOF and a LANDSCAPE. The suspended ROOF is designed with reused components, consisting in reclaimed window frames and corrugated roof plates. The location of the pavilion is envisioned as flexible and NOMADIC. Beneath lies the LANDSCAPE, an area where we embrace a holistic material approach, additionally using re-growing materials (straw, hemp, wood) and other elements MINED from the city such as bricks, natural stone and earth. This landscape is set to celebrate the senses through an atmospheric and haptic idea of feeling, touching and smelling. The intention is not only to RE-USE the pavilion in different parts of the city but also, when the time comes, to DISASSEMBLE the pavilion to its component parts as well.
Der Himmel über Basel
///
Christian Schmitt
Federico Garrido
Rodrigo Brum